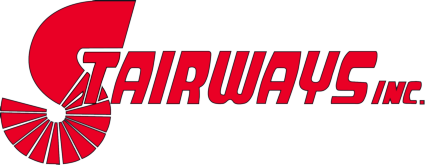Residential Code Compliance
At Stairways INC, all of our residential spiral stair systems are available with IBC code requirements, ensuring you will have no hassles if needing to pass inspection. While typically used as a secondary means of egress, spiral stairs are permitted as primary egress as long as the area serviced is no larger than 250 square feet.
Most common misconceptions with spiral stair codes is that riser heights and width apply as if they were straight stairs, and although some aspects carry over, they are far from the same. With a code compliant spiral stair system, you are allowed a max riser of 9 ½” so that a minimum head clearance of 6’, 6” can be achieved under the landing/steps above. For the run, or walking area of the step, it is required to be no less than 7 ½” in run, measured 12” off the center column of the stair. Handrails on a code complaint spiral stair are required to be a minimum of 34” in height, and no gaps between the balusters can exceed 4”. Although uncommon, it is sometimes necessary to close off the riser to less than 4”.
If you have any questions concerning if you will need to meet code, or if any particular style of residential spiral will meet code, our experienced design staff can answer any questions to simplify your design and ordering process.



